 |
|
 |
|
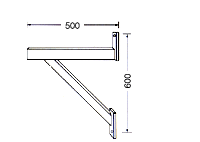 |
| For Single Scaffolding - 7.9KG |
 |
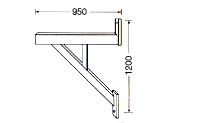 |
| For Double Scaffolding - 14.4KG |
|
|
 |
|
 |
|
|
 |
|
 |
|
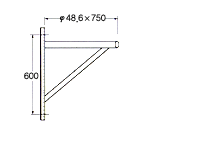 |
| For Single Scaffolding - 6.5KG |
 |
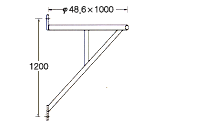 |
| For Double Scaffolding - 12.5KG |
|
|
 |
|
 |
|
|
 |
|
 |
|
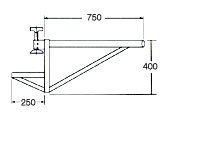 |
| For Single Scaffolding - 10.6KG |
 |
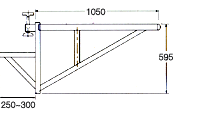 |
| For Double Scaffolding - 16KG |
|
|
 |
|
 |
|
|
 |
|
 |
|
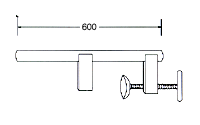 |
Manufactured to accmmodate
for use in a balcony - 4.4kg |
 |
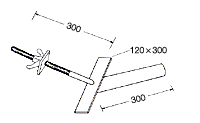 |
| Side Wall - 2.6KG |
|
|
 |
|
 |
|

